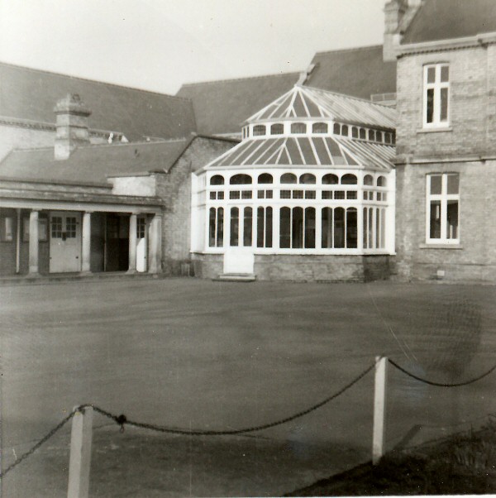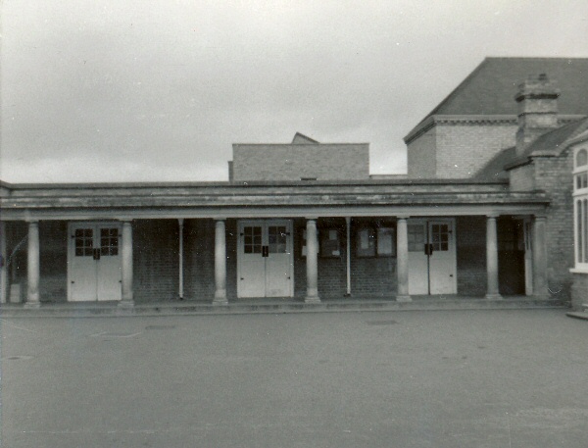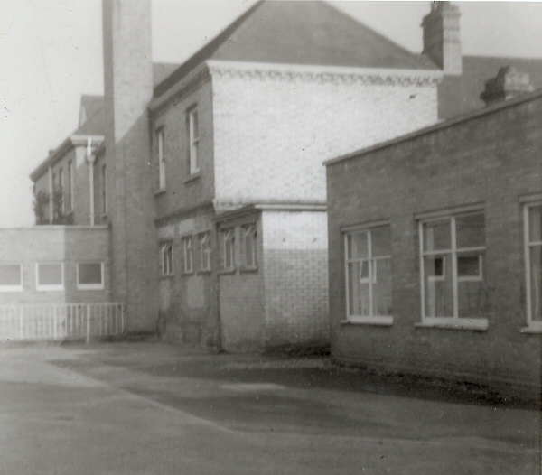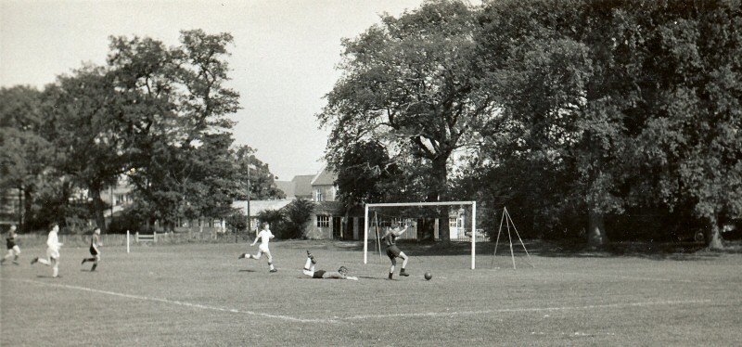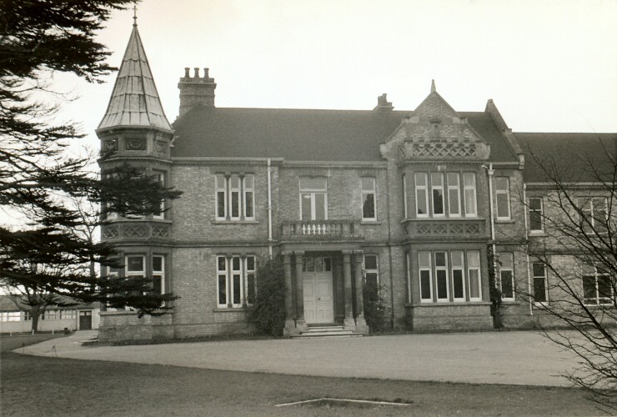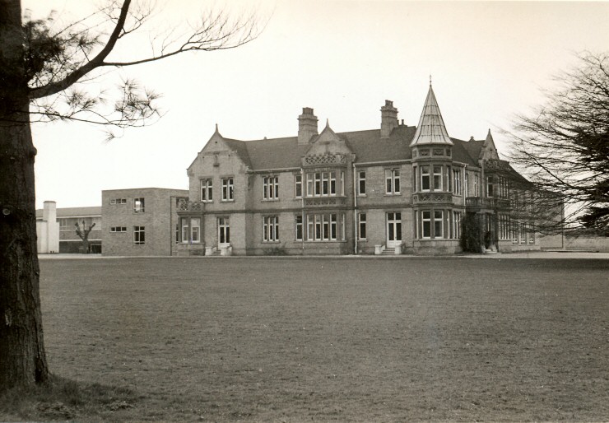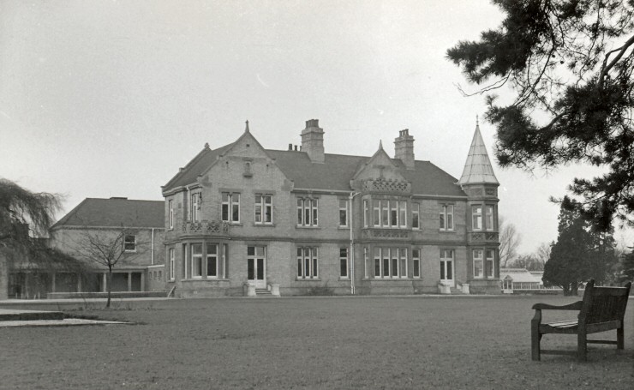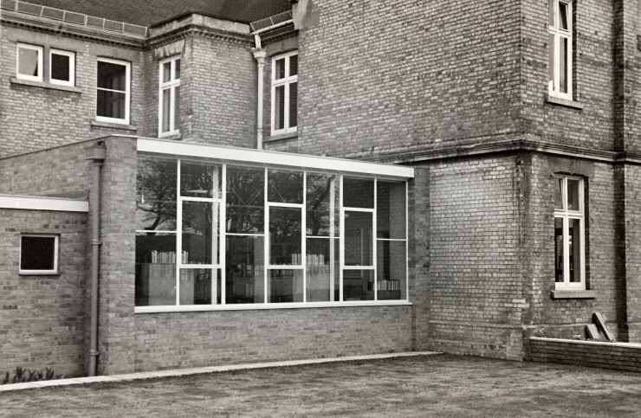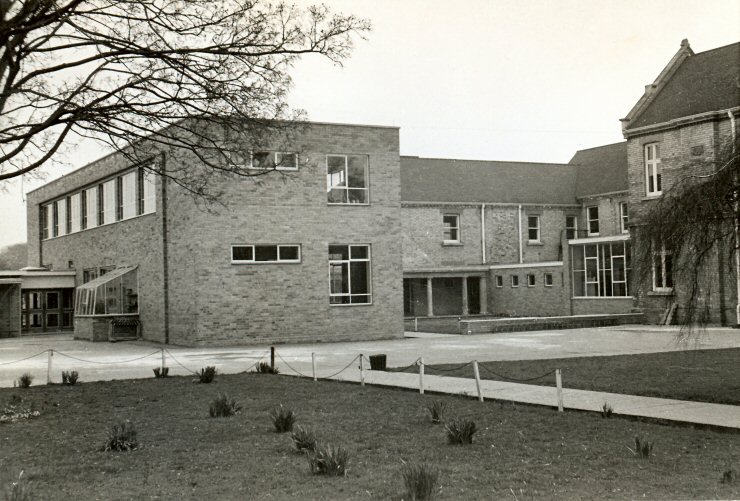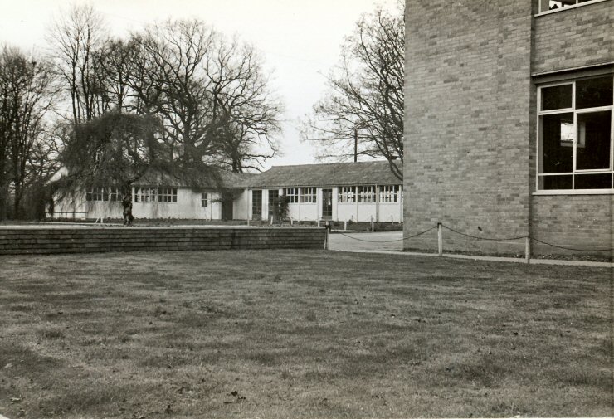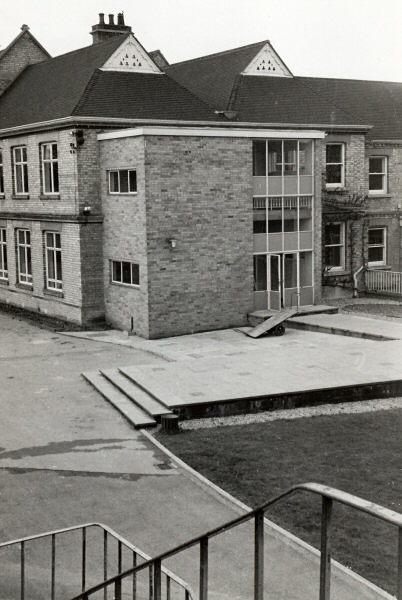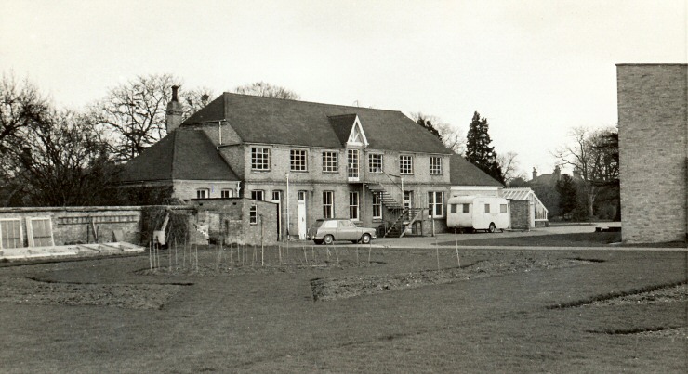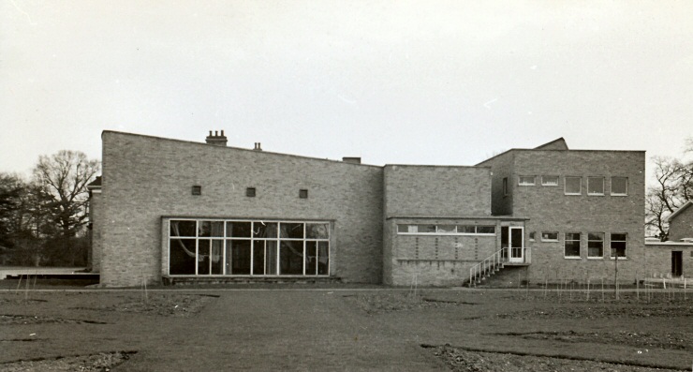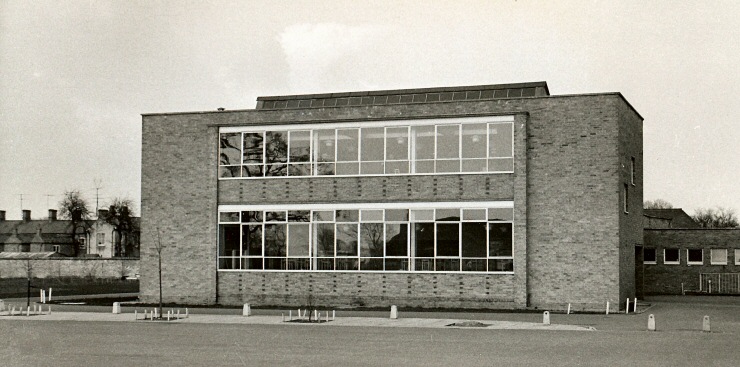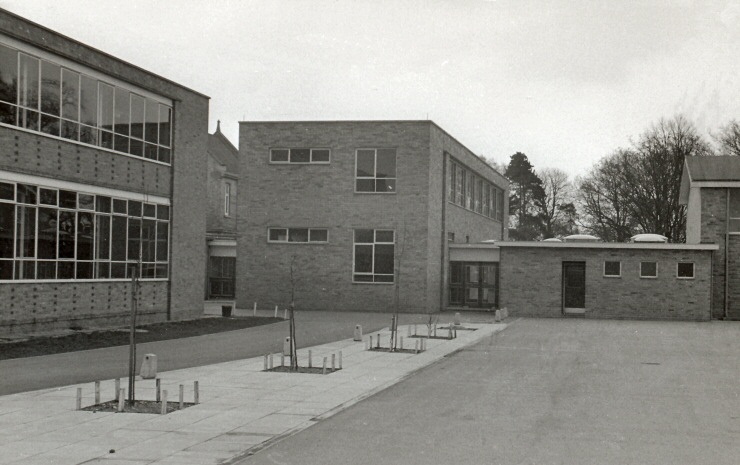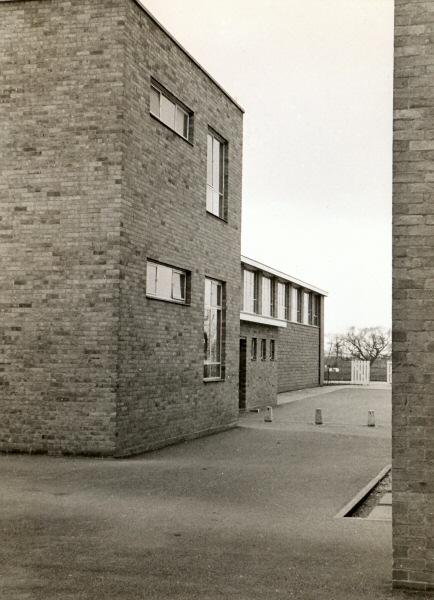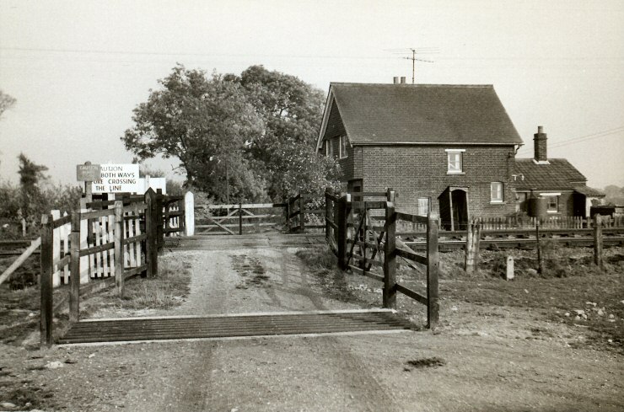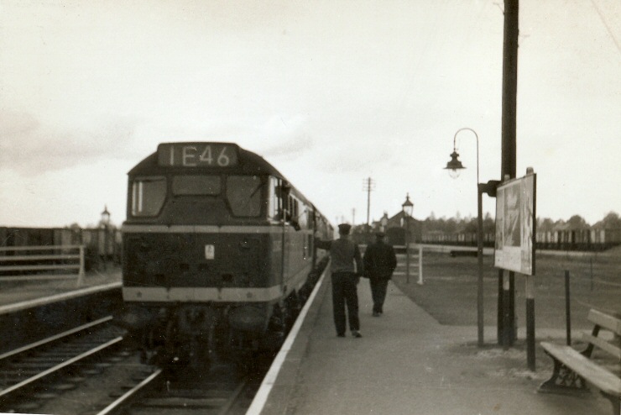The photos and most of the captions are provided by Gwyn Murfet 56 - see also his Memoires of a Moggy Rat
Photos G to R were all taken on the same day, just after that phase of building work was completed.
Soham Grammarian Spring 1963: "Earlier this term the School proudly and gratefully took over the two new blocks: the Gymnasium and the teaching block containing the Art Room, Biology Laboratory and two classrooms. Less spectacular alterations are now being made within the school, where the Old Assembly Hall has been torn apart to make way for a new exhibition space."
C - The old Assembly Hall - the Conservatory - taken a few days before it was demolished. Mother had returned from Mrs Ford's, and had been told "if Gwyn wants any photos of the old conservatory he should go now as it is being pulled down next week".
It was taken on a very old camera.see also Conservatory
D Taken the same day as C shows the Cloisters in their old position
E - Taken the same day as C, showing on the right the very short-lived music room - see also image P
F - The following year I bought a 35mm camera and this is one of the first photos I took,
from the sports field towards the Memorial Gates and the dining hall/classrooms block.
I include it because such a view is now impossible, being in the centre of the Primary School!
G School frontage, including in the foreground the biology pond!
H - Across the Lawn showing the then new buildings to the left
I - Another view across the Lawn showing the Cloisters and the greenhouses
(a view now marred by the road leading to the Primary School)
J - Exhibition area (replacement Conservatory)
K - The Biology Lab, Cloisters -a view very similar in perspective to one already on the web site
L - What had been our Quad/Gym – now a lawn looking across to the dining hall/classrooms block
M - From the top of the Art Room steps showing the new stairs at that end.
In September 1956, Mr Lawrence's room was top left, Mr Saunders' was below.
N - Art Room above, Woodwork Room below
O - New assembly hall/laboratories taken on line from my 3T Rural Science plot
P - Physics Lab above, Chemistry Lab below – also shows cloakroom/passageway which appears in photo E
Q - Shows the new buildings which were built over the old music room/bike sheds
R - Rear of labs to the right looking past the new buildings down to what were the Village College playing fields
S - Horse Fen Crossing – shades of cross-country running
T - Soham Station
Nearly all my photos of the station are on display in Soham Library,
but this one might bring back memories for those who travelled by train.
page created 6 Jun 2010: if you can add to this page please contact the editor
